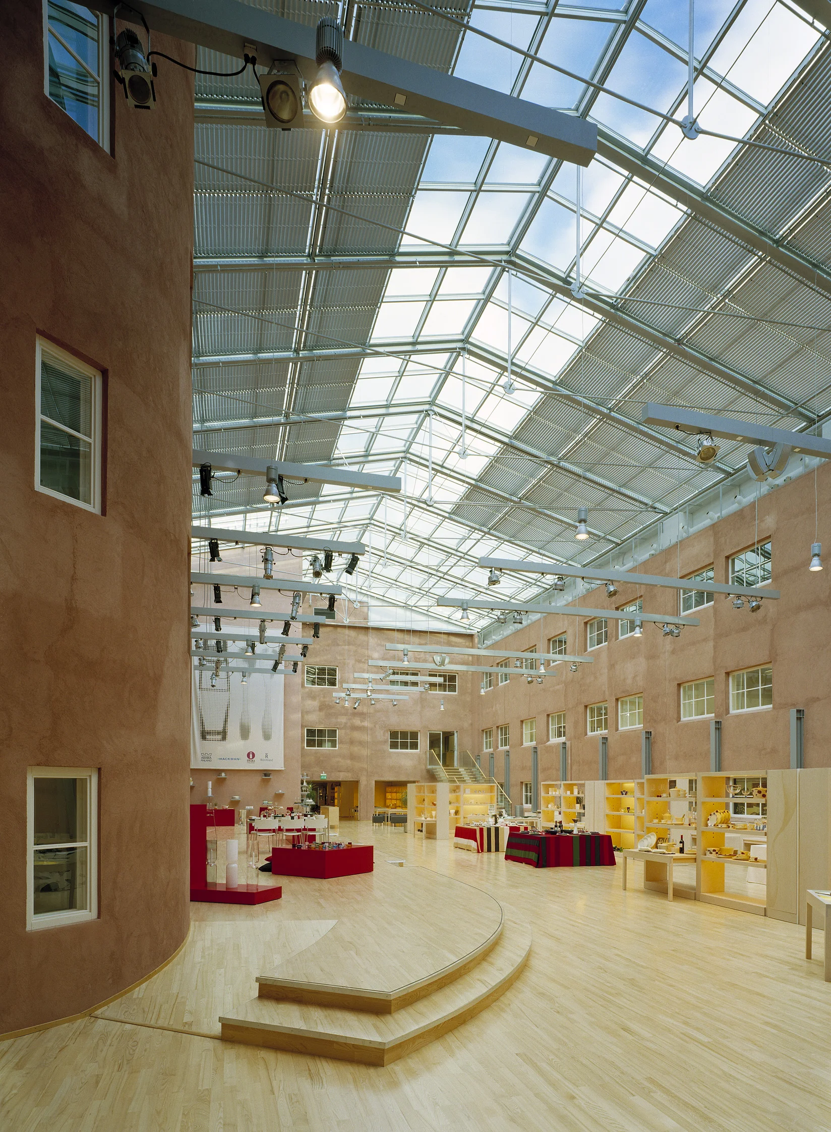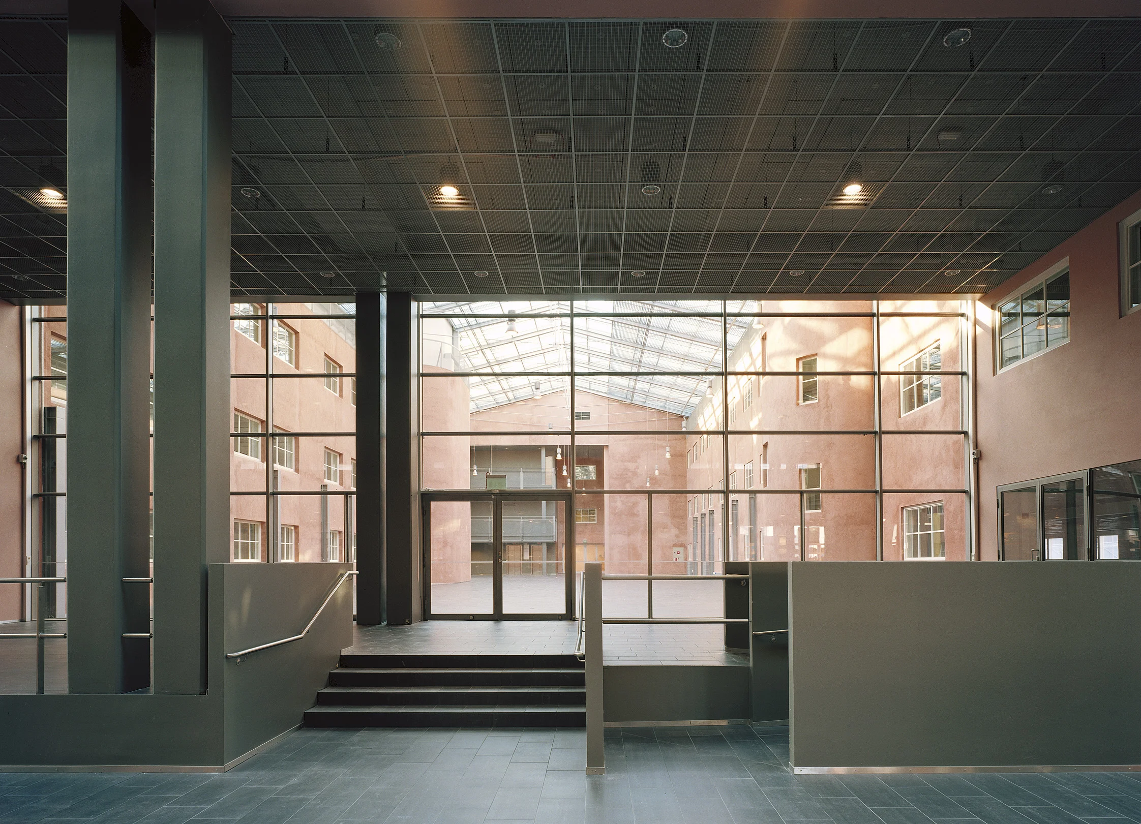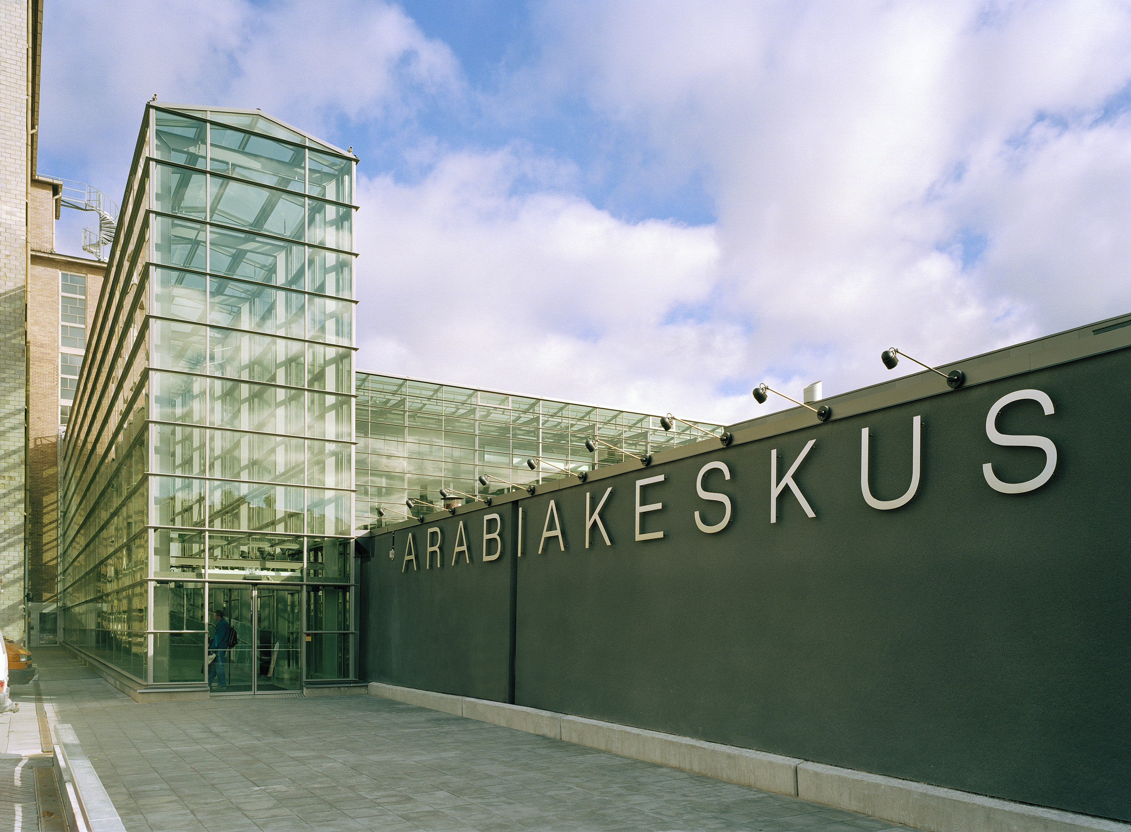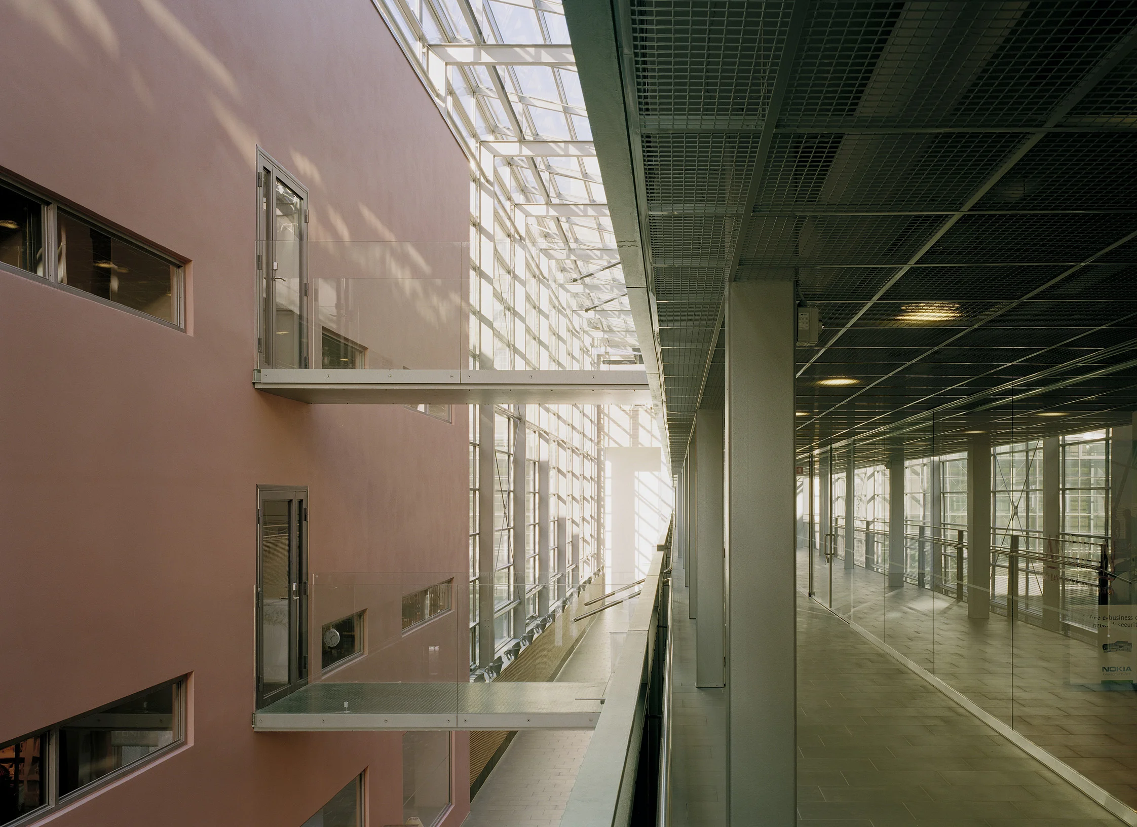

Lahti City Centre Vision 2040
The Lahti Vity Centre Vision 2040 is based on four key themes: sustainable, compact, inviting, and innovative. These themes set the framework for future detailed actions. They aim to address major challenges such as combating climate change and biodiversity loss while also supporting business vitality, cultural development, and enhancing the quality of living. By 2040, Lahti’s city center will be a reflection of the city’s character and values. It will draw strength from nature and share well-being with its surroundings. The center will offer everything needed for daily life within a 15-minute walk, encouraging people to stay and enjoy the environment for hours. The downtown will thrive with businesses and services, bringing life to the streets and neighborhoods. It will inspire everyone to move, play, participate in both big and small events, and create new ideas.
Lahti envisions a city center that is large enough to function as a city, yet small enough to feel personal and human. The belief is that a pleasant and vibrant city center is best created through collaboration. This is why the vision has been developed with the active participation of local residents and stakeholders from the downtown area. Tommila Architects created the vision in collaboration with Nordic Works Collective (Uusi Kaupunki -kollektiivi), JADA Architects, Urban Practice and Noon Collective, for the City of Lahti. Find the entire vision on the Lahti website.
Visualisations: Barbar & the design team








Arabia135 Creative Campus III and Helsinki XR Center
The Metropolia and Pop & Jazz Conservatory Creative Campus in Arabia has been supplemented with new departments in the third phase which was finalised during 2021. Now the campus form an entity of a wide range of programmes and activities, which create a synergic environment for learning, working and innovating throughtout the vast quarter, for both the students, other companies located in Arabia135 as well as visitors. The campus now houses facilities for TV and media studies, a motion capture studio for real time animation as well as multiple sound and recording studios and a radio studio which hosts Metropolia students’ radio channel.
Helsinki XR Center (HXRC) is one of the most interesting units in the new campus. HXRC is a partnership of Metropolia University of Applied Sciences, The Finnish Virtual reality Association, City of Helsinki and Business Finland. It aims to become the largest innovation, development and startup center in the Nordics dedicated to virtual reality and augmented reality technologies. We designed co-working and office spaces, facilities for 15-20 start-up teams and a flexible showroom and event space for the latest VR/AR content and applications for HXRC. Sistem interior architects designed the furnishing.
During the design phase of Metropolia Creative Campus, we decided to keep the materials and colours of the campus toned down to allow for the colourful and varied expressions of the students' own creations to come forth. Today, several informal exhibition spaces in the campus host changing combinations of project work on display, making the activities visible for everyone. Mirroring surfaces add natural light and quirky spatial effects to the campus throughout different areas.
We are told that openings punched through the floors in Metropolia's Creative Campus often impress visitors. Transforming the old Arabia ceramic factory, we opened the low, wide floors for spaciousness, daylight, and orientation. In the third phase, the openings now form a new social core of the campus, connecting the ground floor with the basement over two floors, and creating a place for informal presentations and lectures as well as for hanging out.
Photography: Tuomas Uusheimo









Ahti - Helsinki South Harbour competition
AHTI is our proposal for the competition for the development of Helsinki South Harbour, done in collaboration with Architects Rudanko & Kankkunen, landscape architects VSU and specialists in AINS Group. The competition proposal has been developed together with investor partner Bank of Åland, and was awarded 3rd prize in the international competition.
Ahti complements the cityscape of historic Helsinki, its buildings, parks and street networks. The new blocks are in line with the old town’s urban grid, creating a sense of unity. Their heights adapt to the topography of the Tähtitorninvuori hill. The blocks are separate, opening views and walkways between Laivasillankatu and the sea. Ahti’s contemporary identity stems from new ways of experiencing the Baltic Sea in the heart of Helsinki. The proposal creates a lively new public realm that is open to everyone. It is green and features native Finnish species and coastal biotopes.
The buildings open up to the streetscape and present a new functional ensemble offering unseen synergies. Alongside prime facilities for businesses and hotel visitors, the proposal offers places for cultural experiences for families and plentiful possibilities for hobbies and physical activities. Ahti is active around the clock and during all seasons.
Visualisations: Aesthetica Studio & the design team




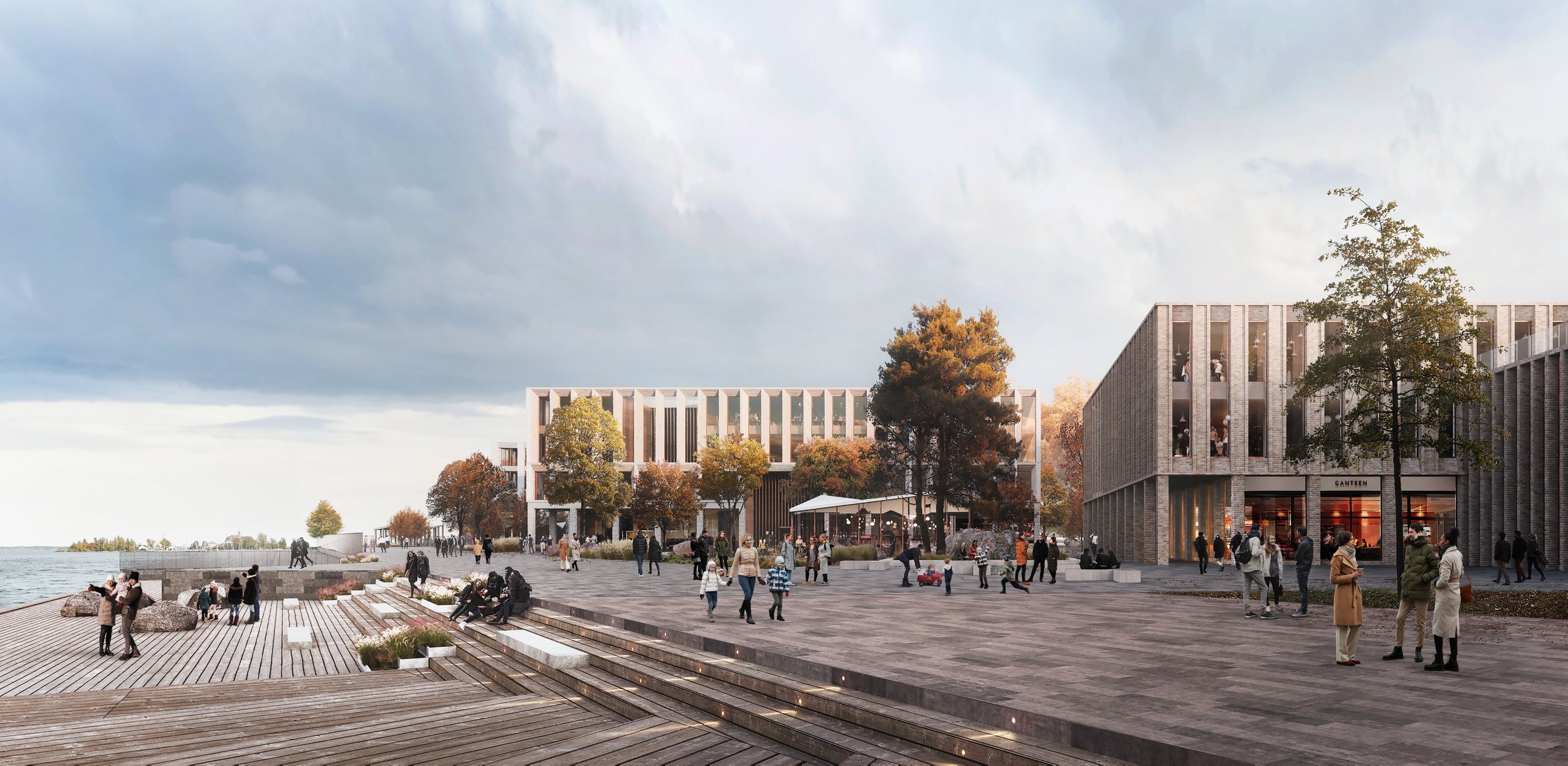

Piiri - Wooden Housing
PIIRI is our winning proposal for the innovative wood house competition in Kerava, done in collaboration with our strategic partner Kaleidoscope, and the landscape architects Nomaji.
Two large housing blocks in a cluster formation form a sheltered social courtyard on the site. The project proposes an energy-smart architecture in wood construction and prefabricated CLT elements that combines new technology with traditional techniques. Piiri brings a new identity to Kerava with its characteristic red gables and its warm wooden facades towards the courtyard, creating a welcoming and inclusive environment for residents and the neighbourhood.
The project is being developed further in a design- and tender phase, and the following construction phase has estimated completion during Spring 2024. The complex will be part of Finland's national housing EXPO in Kerava opening in June 2024.
Visualisations: Kvant-1







Soiva – a Building for Music
Soiva – meaning resonant or musical – is a building for making music. It houses two music schools teaching rhythmic and classical music. The institutions provide playschool for children and education for amateurs and professional students ranging from instrumental and vocal music to music technology and production.
The facades and interiors allude to music genres: the black of rock’n’roll and the brass of classical instruments. The rhythm of the window openings in the black brickwork echo musical notation, making each room unique. One performance hall opens to the street, making music present in the urban fabric.
In collaboration with the users, Tommila Architects organised the building to cater for visiting audiences and various regular users. All spaces across five storeys are integrated via a central atrium. Lounges and rehearsal rooms bridge over it, creating a multifaceted common space. The arrangement encourages casual meetings and a sense of communality between the schools. The learning spaces are arranged around the building’s perimeter, enjoying ample daylight with vistas to the horizon. Sound-proofing is adjusted so that the building is noiseless but not silent; one can just about hear through doors. This creates the all-important serenity for studying music.
The studios in the basement feature several monitoring and editing rooms clustered around recording spaces so that they can be used simultaneously in various combinations, which is ground breaking in pedagogy. Concerts in the performance halls above can be also recorded here.
Soiva is an annex to the historic ceramic factory of Arabia, where manufacturing has ceased but design and culture prevail. Soiva connects to the Creative Campus within the refurbished factory and shares its facilities. Tommila Architects has designed the entire campus. For the concept phase and façade design, we collaborated with our strategic partner office Kaleidoscope to find the building's architectural expression.
Photography: Tuomas Uusheimo









Puff
Puff is our proposal for the new kindergarten in Taka-Töölö, Helsinki, done in collaboration with our strategic partner Kaleidoscope, and the landscape architects Nomaji. It's called Puff - remember the song about the Magic Dragon? The kindergarten is surrounded by the Sibelius Park, located in the immediate vicinity of the Sibelius Monument, and serves as a backdrop to Villa Bråvalla, a residential villa located on the same plot built in the late 19th century.
Puff is a playful and homely environment where the daily life of the kindergarten works efficiently. The shape of the nursery gives wings to the imagination. The roof of Puff is like a dragon’s brush, a combination of green metal screeds and solar panels that descends on the courtyard side into a single-story terrace, forming an intimate, sheltered courtyard.
The shimmering sage-green plaster facades are typical of the Töölö area. Smooth and rough surfaces and a variety of window shapes and sizes bring subtle playfulness and a feel of tactility to the façade. Towards the courtyard, the wood-clad facades in the terrace area form a warm and gentle connection between the inside and the outside. The yard encourages contact with nature which promotes physical and mental well-being.
Visualisations: Brick Visual





Arabia135 Creative Campus Phase I
The industrial quarter of Arabia in Helsinki is going through a period of extensive changes. The first finalised step in the renewal of the entire quarter is the Metropolia Creative Campus, phase 1, opened in 2018. The new premises of Metropolia University of Applied Sciences continue the tradition of creative activity in Arabia, strengthening the profile of the area as a whole. The factory quarter now houses learning spaces for industrial design, textile design, interior architecture, conservation, clothing design, digital design and cultural management as well as a renewed library. The project also included the design of a communal restaurant space serving the diverse users of the entire future campus, with a stage for performances and events.
New staircases connect the 5-story campus together, enhancing communication in the complex fabric of the quarter. A new entrace has been opened up in the Hämeentie facade, establishing a direct connection to the new restaurant and the campus lobby areas. A large glass facade reveals the life of the new campus to the bypassing people, providing Metropolia with a new interface of exchange. The design repeats the rhythm and proportions of the earlier additions in the preserved facade.
The campus serves as a laboratory for the creative students, allowing for an investigative design approach where students can test out their ideas in real context. The material choices and colour tones of the campus are deliberately understated, leaving the responsibility and freedom of bringing colour into the spaces for the students through their own designs. The lobby areas have a loose layout, allowing for additional furniture designed by the students.
The long and multi-layered story of the famous Arabia factory quarter continues with new narratives. The design emphasizes the layered history, leaving newly demolished concrete surfaces untouched as well as the former Aalto design university stage design area as it were, with old paint stains coupled with a new staircase. New, mirroring surfaces reflect the vibrant status quo and bring light to the deep core of the old factory building.
Photography: Tuomas Uusheimo







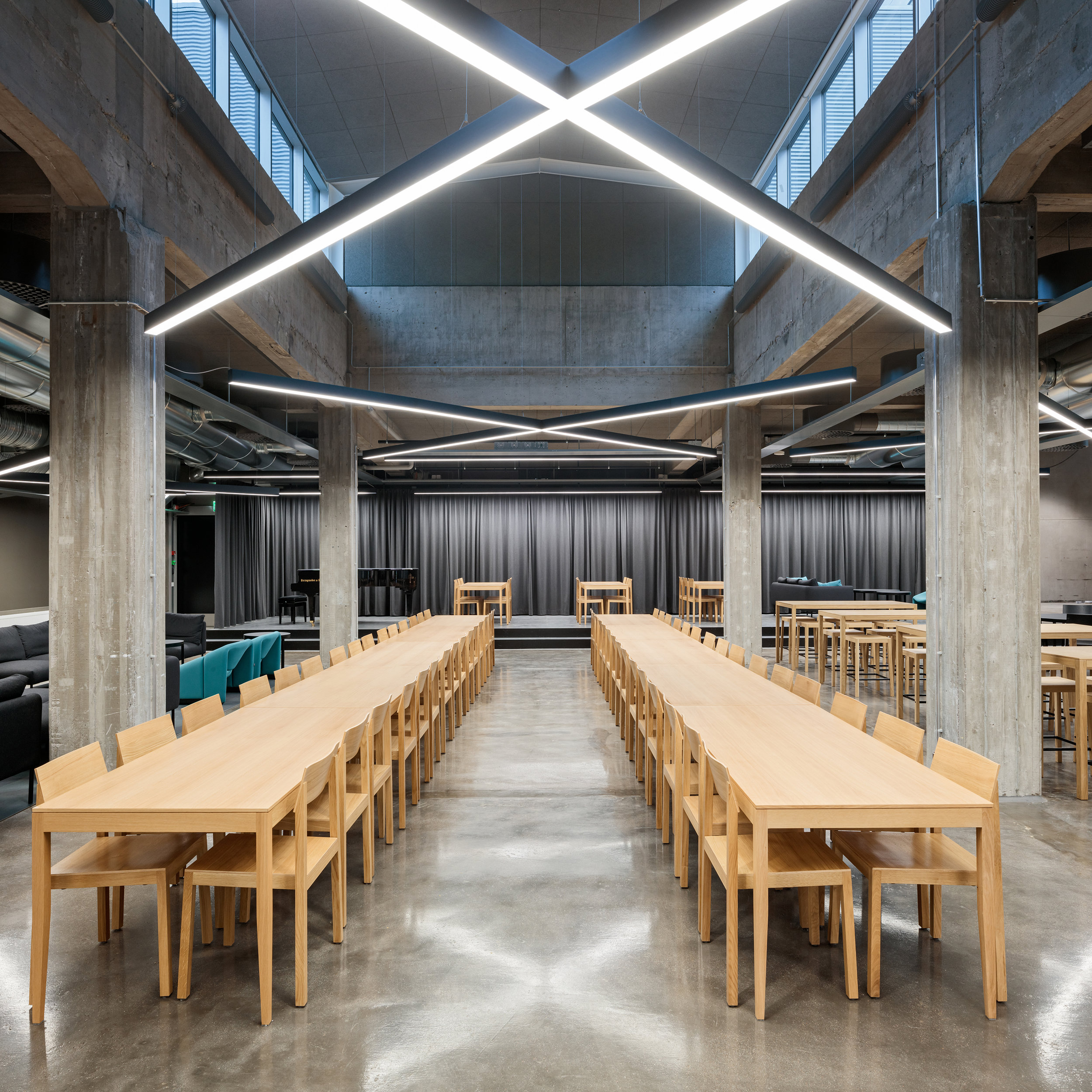

Syli - the New National Museum of Helsinki
Syli is our proposal for the New National Museum in Helsinki, awarded with an honorary mention in the international architecture competition. The proposal was described by the jury as elegant, subtle and well executed, joining especially successfully with the existing building on ground level, one of few proposals to do so.
Syli locates the new building along Mannerheim street, merging with the existing encircling wall. With a modern interpretation of the many domes of the original museum, the addition creates a peaceful and respectful counterpart to the masterpiece of Gesellius Lindgren and Saarinen, opened in 1916. Syli proposes maintaining a maximum area of the garden of the National Museum, the building mass is pulled back close to Mannerheim street. Entrance to the building is emphasised by a movement in the façade towards the garden, and the restaurant area has views to west towards the courtyard. The new annex is a continuum from the main lobby of the original museum, covering an existing courtyard with an undulating glass roof and adding a new staircase leading you naturally to the new parts. A heavy and deep red granite staircase, a counterpoint to the iconic red tower of the museum, takes the visitors to the exhibition and event spaces located entirely underground.
Visualisations: Brick Visual

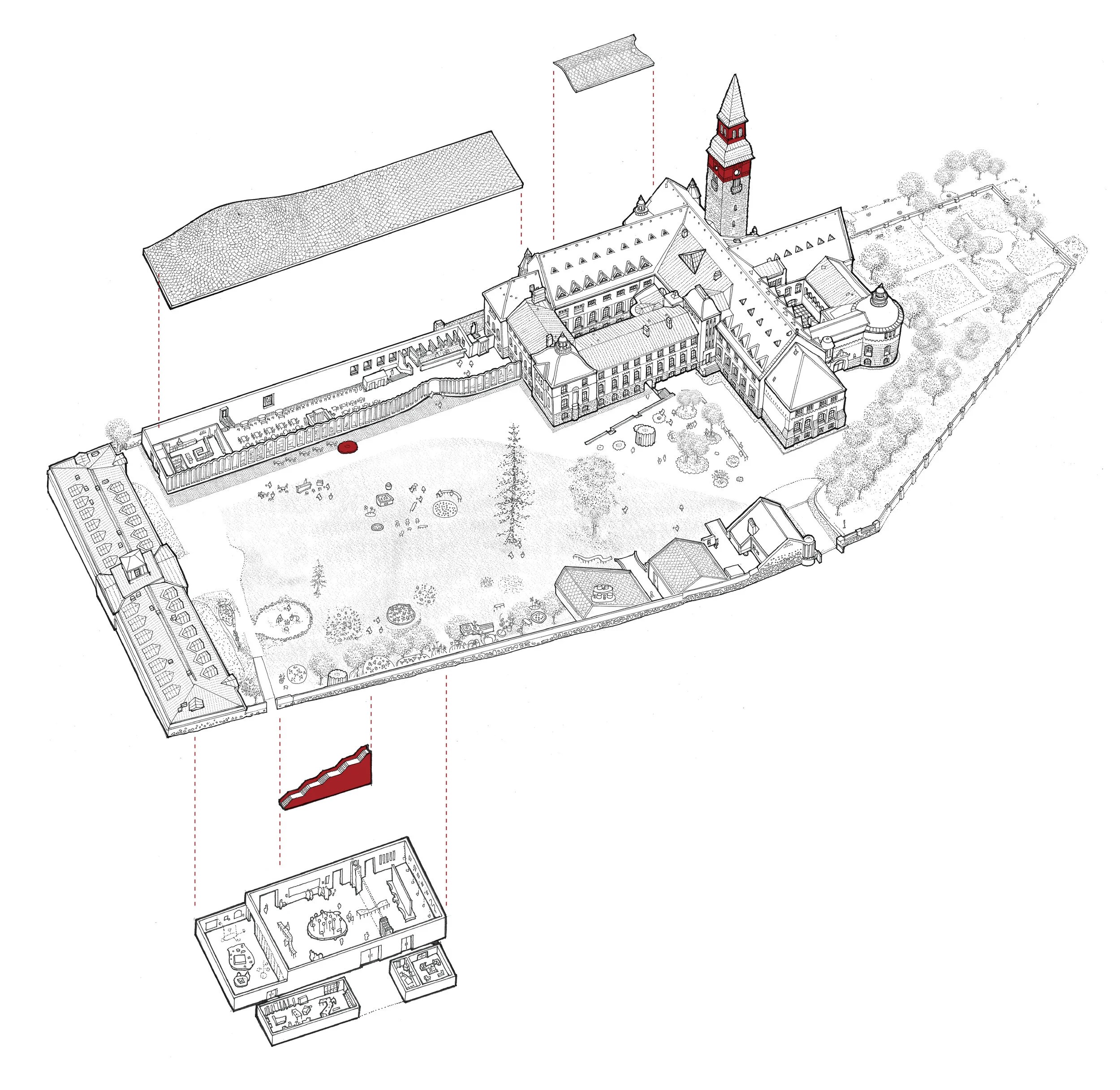

Ultimes Business Garden
Ultimes Business Garden embraces the most current trends in working culture today. Located in Pitäjänmäki, a briskly developing mixed-use area in northwest Helsinki, the building has been designed in anticipation of upcoming infrastructural and demographic developments in the area.
The concept of spatial flexibility permeates all seven floors of the building, which was built in two phases – in 2016 and 2019. Starting from the ground floor, the restaurant together with the equally spacious lobby, offer workers diverse and comfortable spaces to meet and mingle. All tenants are given the option of creating an open plan working environment or partitioned offices on their floor. These are easily changed according to the office’s needs.
The services available to workers have also been kept as flexible as possible and developed to answer increasingly diversifying needs. An in-house postal service, laundry service, valet and car wash are already available and options for meal kit delivery and in-house childcare are currently being explored.
Through an uncompromising focus on internal air quality, accessibility by public transportation and careful selection of facade materials, Ultimes Business Garden was the first to receive a LEED platinum certificate in the Nordic countries.
Photography: Marc Goodwin







Espoo Hospital
Opened in 2017, Espoo Hospital was designed in collaboration with VPL Architects Oy and Arkkitehdit Martikainen Oy. It functions as a rehabilitation center for long-term and short-term patients and includes speciality spaces such as an exercise pool area with abundant views outside.
The spatial needs of the rehabilitation hospital differ somewhat from a regular hospital, where imaging equipment and rooms can be situated at the center of a typically deep plan. In Espoo Hospital, high levels of daylight are necessary for improved recovery. Each of the 270 single patient rooms in the hospital has a window, which posed a unique challenge to find enough surface area on the façade. To create enough space on the façade, the mass of the building was divided into smaller blocks and extrusions, keeping the plan slim.
Human centred design played a key role in this project. Totalling 70 000 square meters, it was essential to design the physical form of the building to help orientation inside. Views outside, natural and artificial lighting, the use of color and distinct materials all help communicate functions of the spaces to users. Also, broad lobby areas with views to adjoining waiting areas help visitors navigate the hospital. These long stretches of space in the lobbies can also be used for individual or group rehabilitation exercises.
Photography: Kuvio Photography

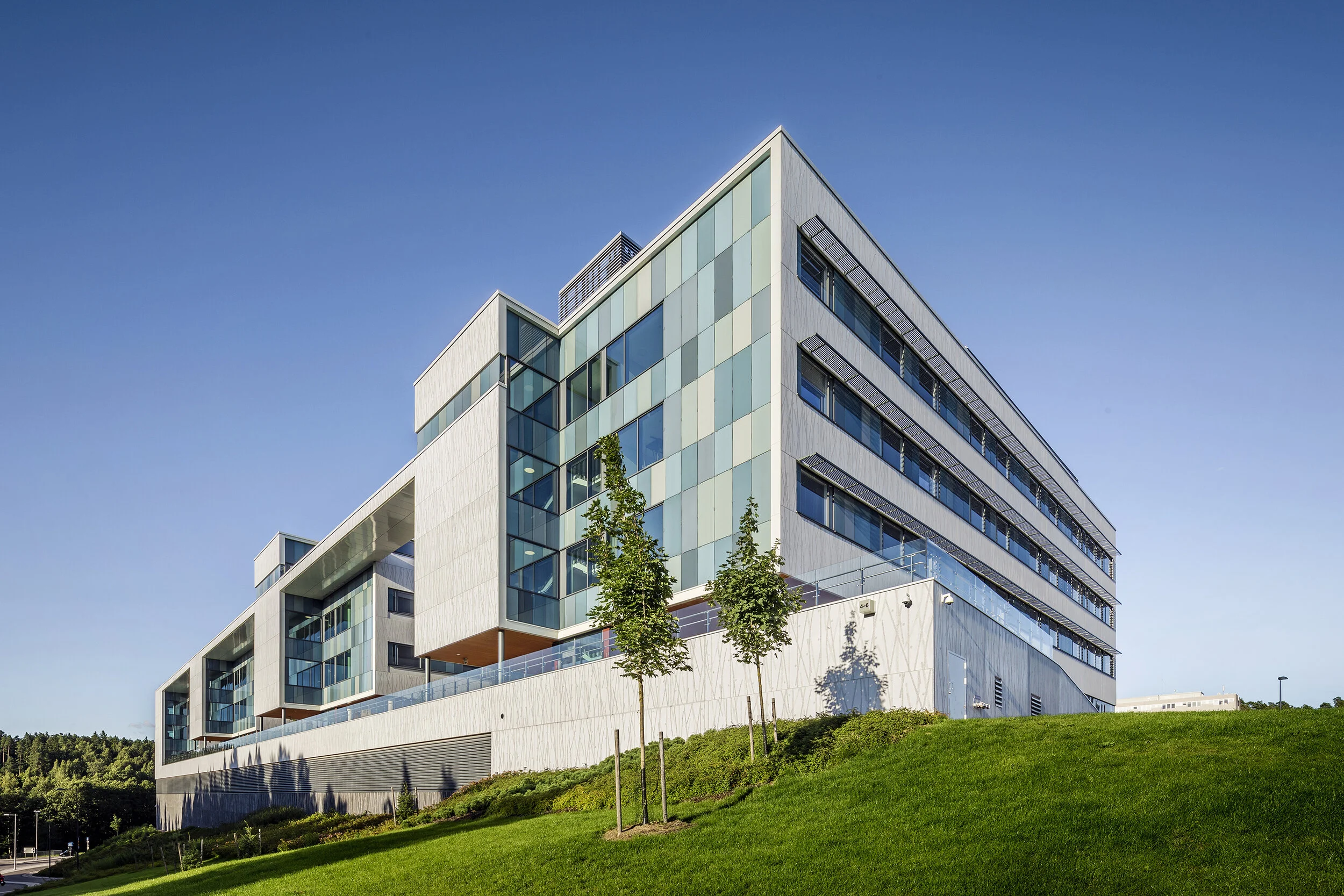



Suurpelto Waste Management Terminal
The Suurpelto Waste Management Terminal is one of the first large scale pipeline-based waste terminals in Finland. The waste from the adjoining Suurpelto area travels easily to the terminal and is transported further from there. This reduces truck traffic in the residential area and adds to the comfort of everyday life.
The design of the terminal is simple yet sculptural. A galvanized steel cladded free form outer shell surrounds the infrastructure of the vacuum cyclones, marking the entrance to the Suurpelto area.
Photography: Tuomas Uusheimo





Paulig Roastery and Headquarters
Paulig Group’s coffee company, Gustav Paulig Ltd, is Finland’s leading company in the coffee business. In Paulig’s coffee roastery project, production facilities and offices were combined in one building. The exterior architecture reflects the different functions of the complex. The main facade material is dark brown corten steel, resembling the colour of roasted coffee beans. Big glass surfaces and light-coloured aluminium sheets are being used in the office and roastery wings.
The visitor can immediately from the entrance court see the most important process of the complex: the roasting itself. Also inside the building, transparency and natural daylight is an important element in designing a pleasant working environment in the production spaces as well as offices. Open plan and views to working spaces of other groups enable better communication between employees.
The Paulig Coffee Roastery won the Finnish Steel Construction Prize in 2009.
The visitor can, through a large glass wall, immediately from the entrance court see the most important process of the complex, the roasting itself.




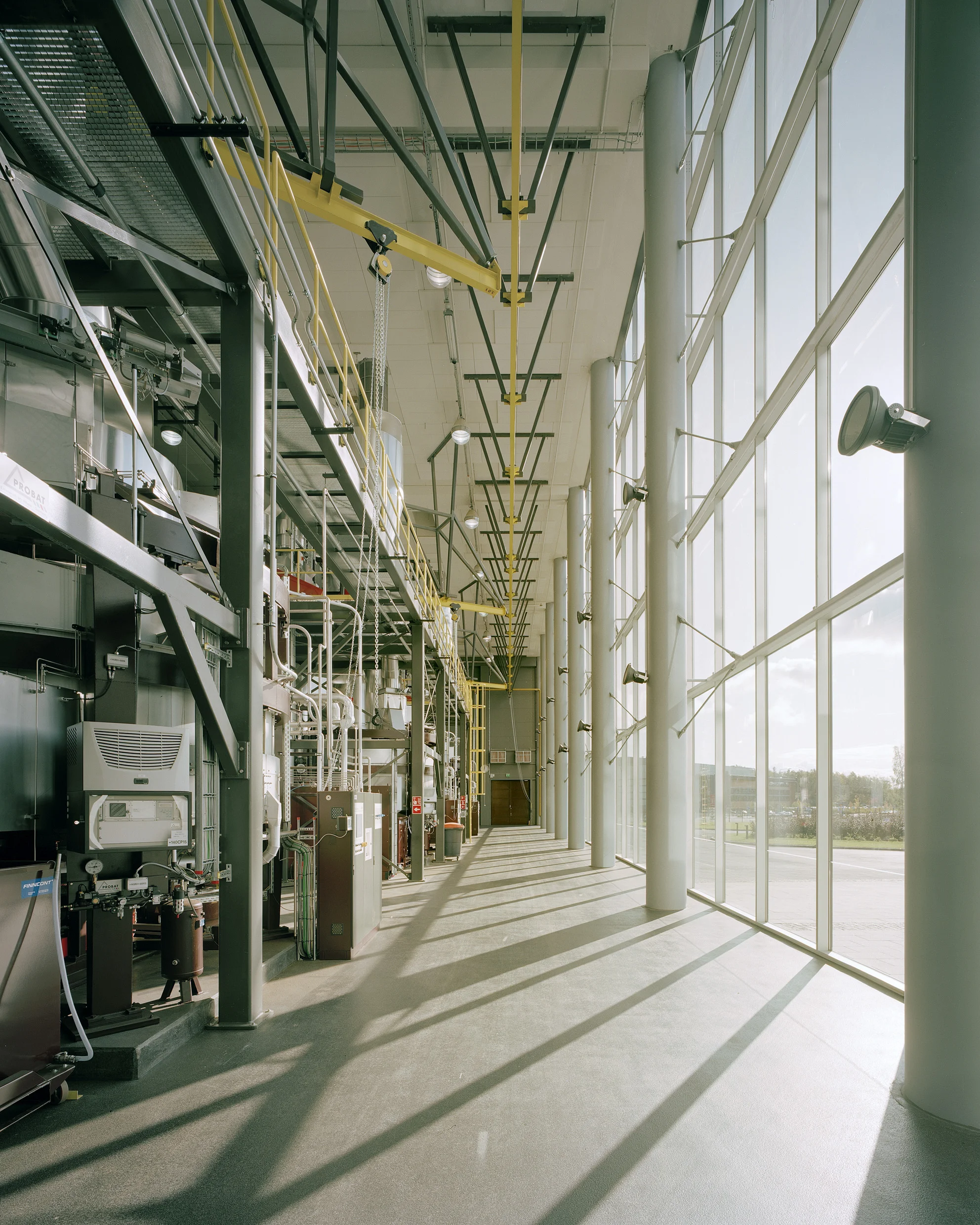




Arabia Gallery and public library
The industrial town block of Arabia is one of the largest building entities in Helsinki. The Arabia porcelain mill was built in several stages, starting in the 1870s.
The implementation of the Arabia Gallery is based on the winning entry of a competition arranged in 1998.
The core space of Arabia Gallery is the new tall and narrow gallery, which with its glass walls and roof splits the entire block.
The main gallery level contains the factory shop of Arabia, facilities for art and design businesses as well as a lobby cafeteria. The three upper floors contain mainly office facilities.
ᅠLarge glass roofed internal courtyards contain exhibition spaces and the mediatheque of the Aralis library centre, and can also be accessed from the gallery.
The renovated facilities deliberately show traces of the earlier construction stages, with the different stages visible in many places.
